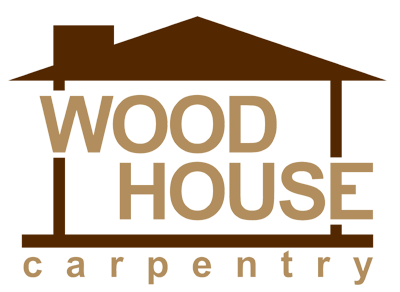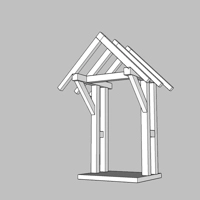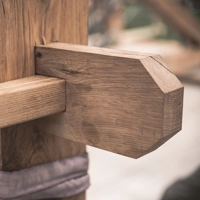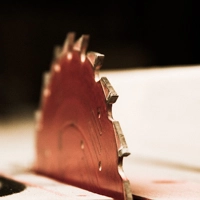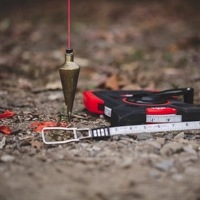Timber Framing
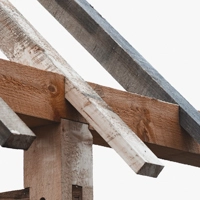
Using time-honored techniques, Wood House Carpentry designs, hand cuts (using power tools), and installs traditional timber framing components and small structures for builders and homeowners. Additionally, we also consult and work with architects and interior designers.
