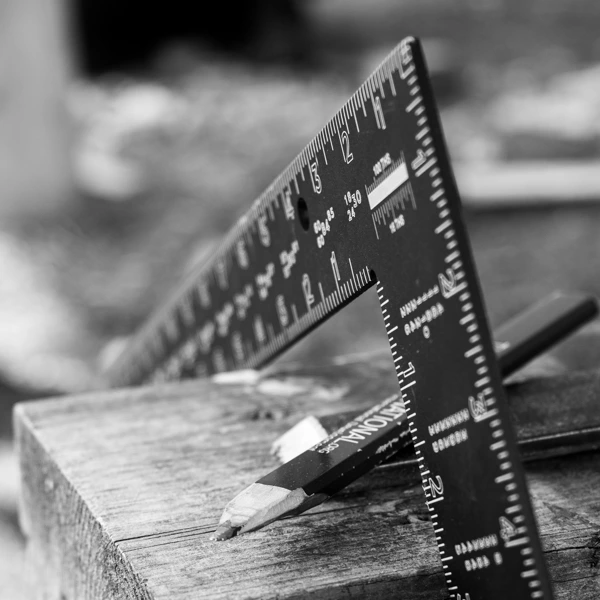
We're more than hands-on at Wood House Carpentry – we're brains-on too! We believe in the power of early collaboration. By involving us in your design phase, we can work together to seamlessly integrate timber framing features into your architectural and design plans. This collaborative approach optimizes the aesthetics and functionality of the timber frame for a truly unique and stunning space.
It's no secret that Wood House Carpentry is able to provide expert advice and support to architects who are looking to incorporate timber framing into their projects. Timber sizing, engineering and budgeting are all important considerations in timber framing Guidance of an experienced company, like Wood House Carpentry, is essential to ensure a successful project that meets the needs of the client.
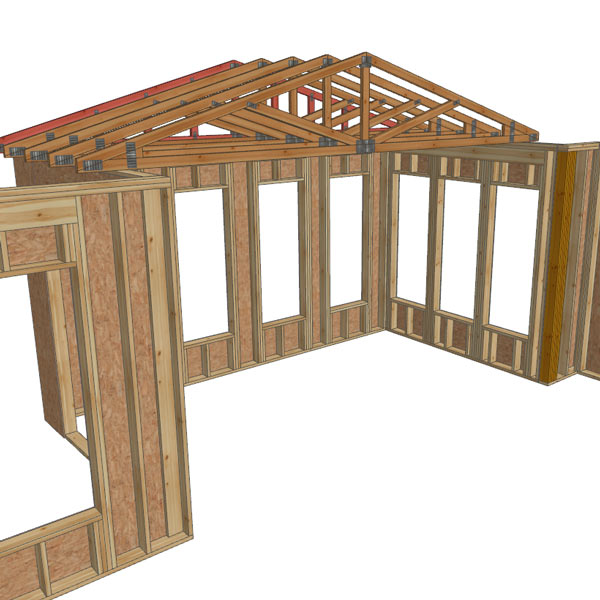
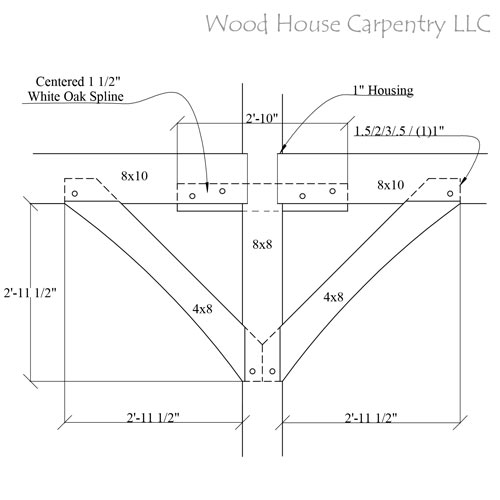
We seamlessly integrate timber framing features into your overall design for a cohesive and stunning space.
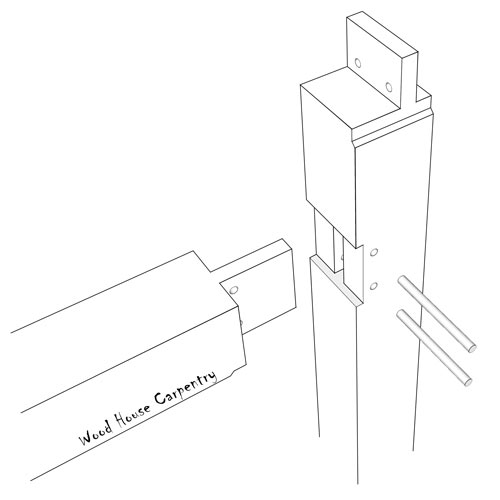
Our deep understanding of joinery techniques allows us to craft intricate and secure connections that become beautiful design elements.
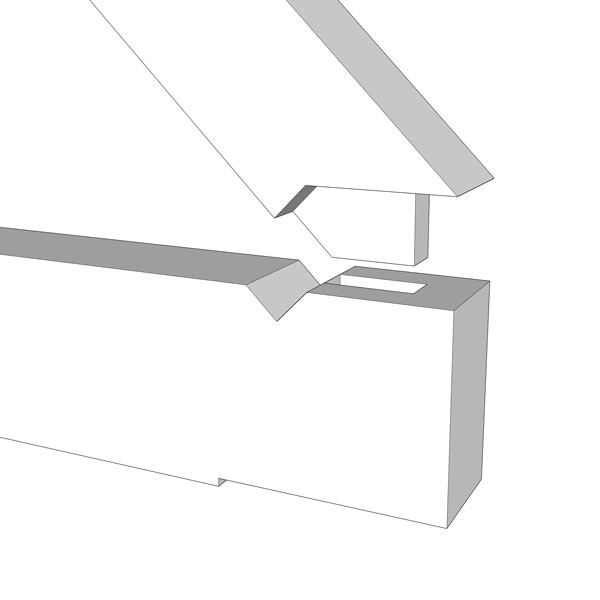
For complex projects, we leverage our network of experienced structural engineers to ensure the highest level of design integrity.